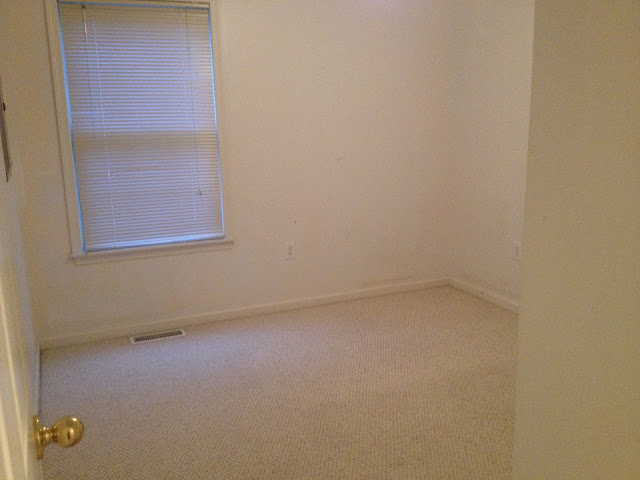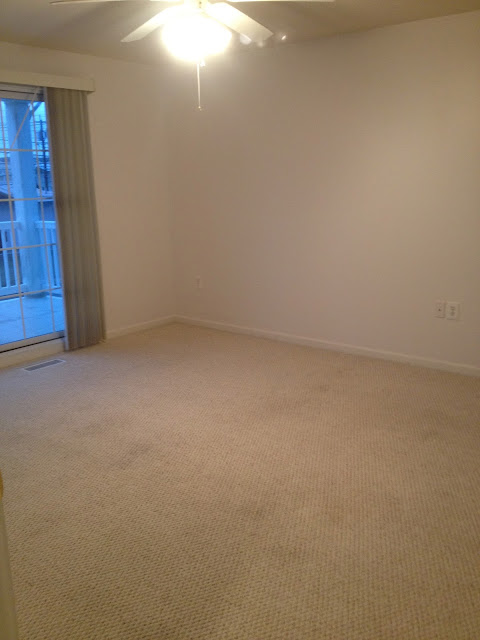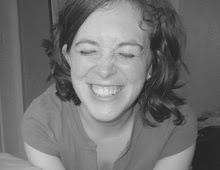The pictures aren't the best (we were turning lights on and off, etc.), but they are better/more than the ones on the realtor's website, so here we go...
Sorry, didn't get one of the front of the house, but here are the front steps.

One side of the front porch...

And the other side.


The living room side.

Better picture of the living room and fireplace. I apparently didn't get a picture of it, but off the right edge of this picture is a side door and coat closet.

Here is the hallway (this is from the living room, you can see down the hall from near the front door)
The accordion doors on the left open to the washer and dryer.
Bathroom #1
Eleanor's room (most likely).
Wyatt's room (again, most likely).
Linen closet.
Guest room/office/craft room with doors onto back patio.
Master bedroom with doors off to back patio.
Master bath (I couldn't get it all in, but there are actually 2 sinks).
Back porch.
View from master bedroom side of back porch to parking space and little raised bed garden.
Extra storage room (which seems like too much - you'll see why in the next picture). We'll find out if this is really for us or for the upstairs.
Because this is our garage. It goes the whole length of the house!
And in the front of the house, under the porch and stairs, is more space! Our realtor said she's never seen anything like this.















